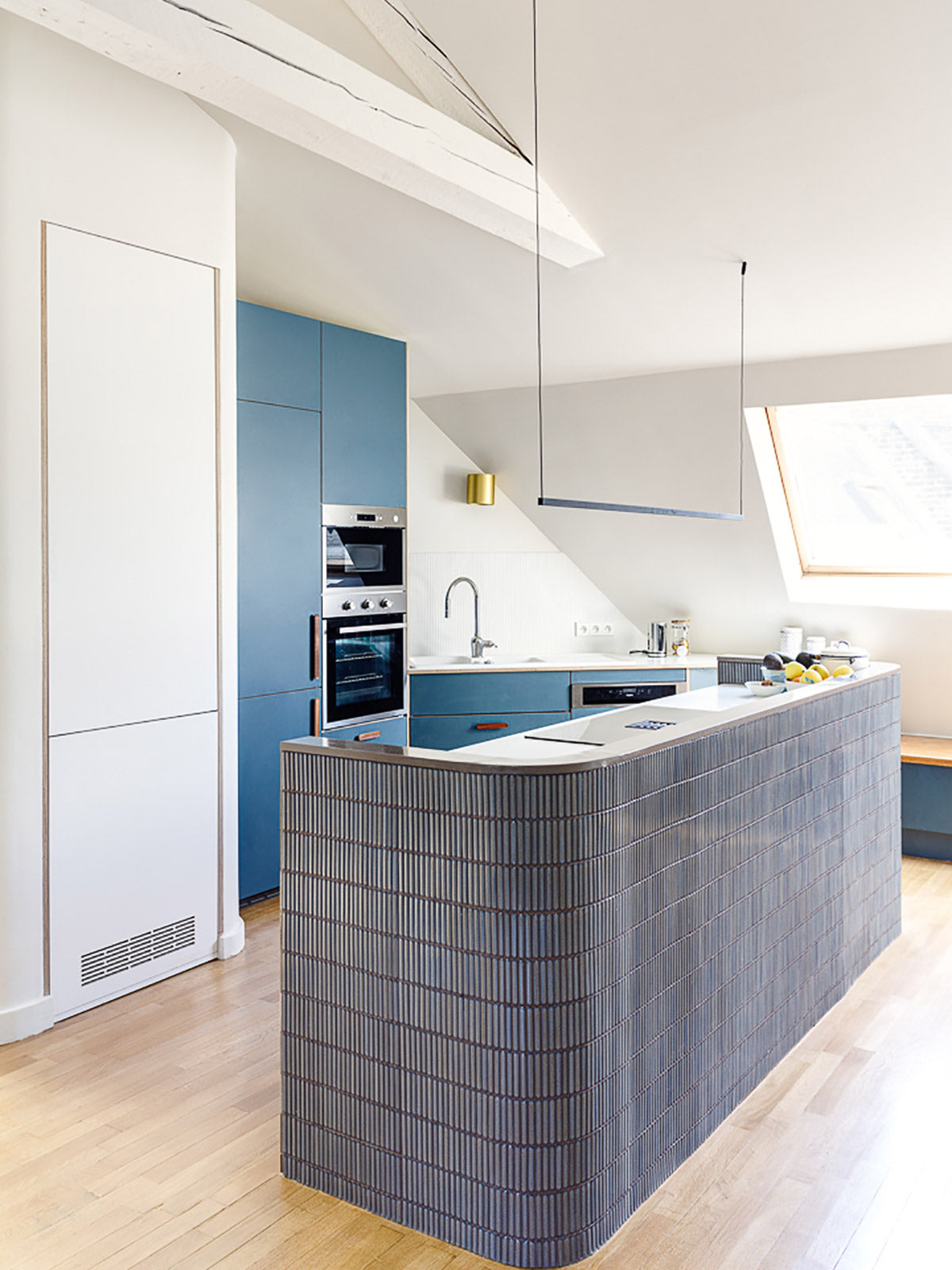Ideal layouts for an open kitchen
Open-plan kitchens are one of the most popular options due to their ability to integrate different spaces in the home. However, their design requires a careful approach to balance functionality and aesthetics. Achieving a good layout is essential to maintain fluidity between areas and ensure the kitchen maintains its essence as an efficient workspace.

What layouts work best in an open kitchen?

Distribution of household appliances

Storage: Maximize space without compromising aesthetics

Common Disclaimers and Key Tips
